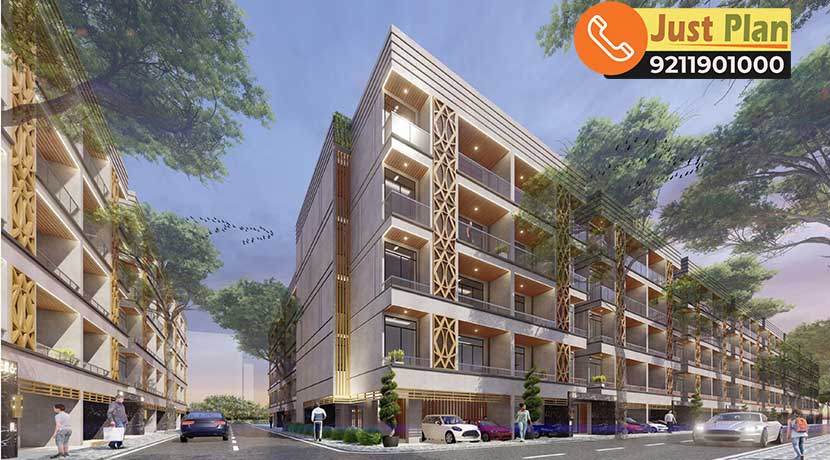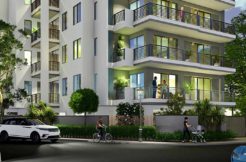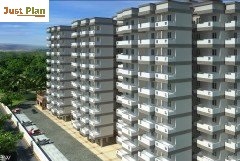Property ID : Whiteland Blissville Sector 76 Gurgaon
Price on Call
WHITELAND BLISSVILLE OVERVIEW :
The first jewel addition to the residential community by Whiteland Corporation is “Whiteland Blissville”, located in Sector 76, Gurugram. This project is a strategically planned residential community that offers the entire complement of conveniences required for a happy living to its inhabitants. It is spread across a total of 21 acres. Oracle Landscapes and renowned landscape architect “Chris Jones” has masterfully planned and manicured this area. Every occupant of this apartment complex will have access to contemporary comforts. The 3BHK luxury low-rise floors are being constructed in the area of 7.3 acres to fulfil all contemporary necessities.
Thewell-planned residential project “Whiteland Blissville Gurgaon”is designed by master of architecture, world’s renowned architect “Hafeez Contractor” and well-known developer “Whiteland Corporation Private Limited.” These DDJAY floors in Gurgaon offer first-class facilities for a wonderful living, including a clubhouse, an amphitheater, multipurpose courts, sports arena, basketball court, badminton court, gymnasium, meditation center, and lush green belts etc. This project’s address is conveniently situated on SPR Road and offers people a modern way of life, making it the perfect place to build your dream home.
These low-rise floors in Gurgaon have rooms with vaastu-compliant design and very efficient spacious layouts. It is the first gem addition made by Whiteland Corporation to its residential projects in Gurgaon, a well-planned property with all amenities in a prime position. To assure the building’s solidity under any adverse conditions, only the best materials were deployed in its construction. This residential project of Whiteland will include state-of-the-art amenities and first-rate infrastructure, all to earn the trust of the residents and give them a comfortable place to live. This project is an excellent example of automated technology and best-in-town infrastructure that will uplift everyone’s standard of life for the least amount of money.
WHITELAND BLISSVILLE HIGHLIGHTS :
- Stilt + 4 floors + Basement + Terrace
- In the most promising growth corridor of Gurugram in Sector-76
- Strategically located on SPR with proximity to NH-8, Cloverleaf Flyover, Dwarka Expressway, with multiple existing access routes.
- 3 Bedrooms + 3 Toilets + Dedicated Terrace & Sunken Basement space for WFH, kids room, Lounge & gym zone
- State-of-the-art Clubhouse
- Exclusively designed commercial arcade.
WHITELAND BLISSVILLE AMENITIES :
- Master design architecture by Hafeez contractor
- Exquisite landscape design by Oracle landscapes & world renowned Chris Jones
- Super efficient spacious internal layouts.
- Unprecedented specifications & amenities including Fully loaded modular kitchen and VRV Air Conditioning
- Vastu compliant architecture
- Breathtaking views overlooking the Aravali range
- Clubhouse offering holistic lifestyle amenities like Swimming pool, gymnasium, sports activity zones, Banquet hall & Restaurant
- Dedicated green belts for outdoor play, yoga & meditation sessions.
LOCATION ADVANTAGES:
- SRS Hospital & Critical Care Unit-2.7Kms
- Indian Oil Petrol Pump-4Kms
- Sohna Road-3Kms
- Dwarka Expressway-1.9Kms
- IGI Airport-25Kms
- Southern Peripheral Road-1.5Kms
WHITELAND BLISSVILLE SPECIFICATION:
Specifications Of Whiteland Blissville Sector 76 Gurgaon:
- Designed – Hafeez
- Construction – Tata
- 500 meters away from Aravalis
- Upcoming DLF Cyber City 2
- Easy Connectivity within 200 mtr NH8 & SPR
- Fully Modular Kitchen with all appliances
- Italian Marbles Living/Dining
- Split AC Living/Dining/All Bedrooms
- Dedicated basement & Terrace rights for all floors
WHITELAND BLISSVILLE PRICE LIST :
| Unit Type | Super Area (SQ.FT.) | Price | Booking Amount |
| 3BHK + 2T | 1371 | Price On Call | 7 Lac |
| 3BHK + 3T | 1656 to 1672 | Price On Call | 10 Lac |
WHITELAND BLISSVILLE PAYMENT PLAN :
| Possession Linked Payment Plan | |
|---|---|
| On Booking | 7 Lacs for small unit / 10 Lacs Large unit |
| Within 15 Working Days | 9% of Total Sale Value (Less Booking Amount) |
| Within 60 Days of Booking | 11% of Total Sale Value |
| Within 90 Days of Booking | 10% of Total Sale Value |
| On Start of Construction Work | 05% of Total Sale Value |
| On Application of Super Structure | 25% of Total Sale Value |
| On Application of OC (Occupation Certificate) | 30% of Total Sale Value |
| On Offer of Possession | 10% of Total Sale Value + 100IFMS +Application Charges (If Any) |
| Note: 1) TPR benifit of Rs 500/- Per Sq. Ft. will be application basics the receipt of timely payments by the customer at 30%,60% and 100% payment stage. * GST as application |
|
| Down Payment Plan | |
|---|---|
| On Booking | 7 Lacs for small unit / 10 Lacs Large unit |
| Within 15 Working Days | 9% of Total Sale Value (Less Booking Amount) |
| Within 30 Days of Booking | 11% of Total Sale Value |
| Within 90 Days of Booking | 70% of Total Sale Value |
| On Offer of Possession | 10% of Total Sale Value + 100IFMS +Application Charges (If Any) |
| Note: 1) 10% DP discount will be application on 90% of the payment received by the customer within 90 days. 1) TPR benifit of Rs 500/- Per Sq. Ft. will be application basics the receipt of timely payments by the customer. * GST as application |
|
WHITELAND BLISSVILLE FLOOR PLAN :
Booking & Documentation
For Booking in the above-mentioned property please Call : 9211901000 | 8527100377 or Visit - Unit no. 1061-1062, 10th Floor, Spaze Itech Park, Sector 49, Sohna Road. Gurgaon













