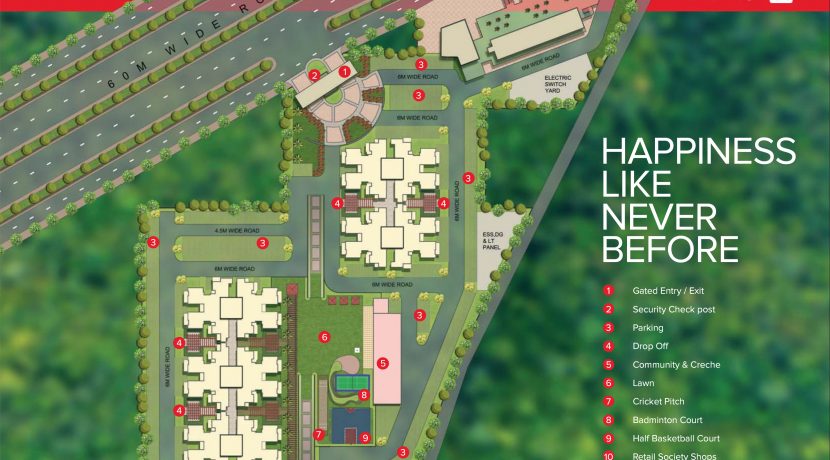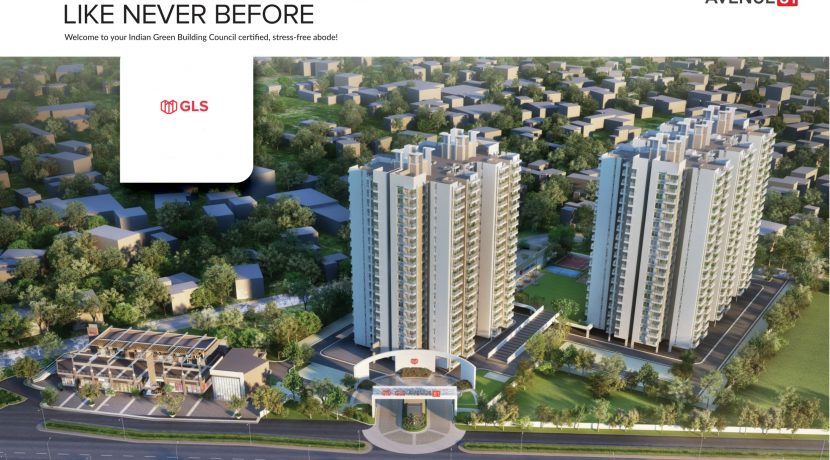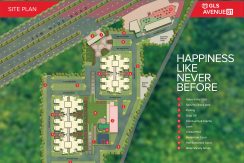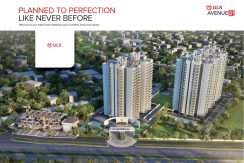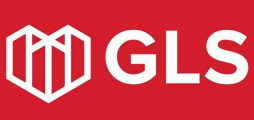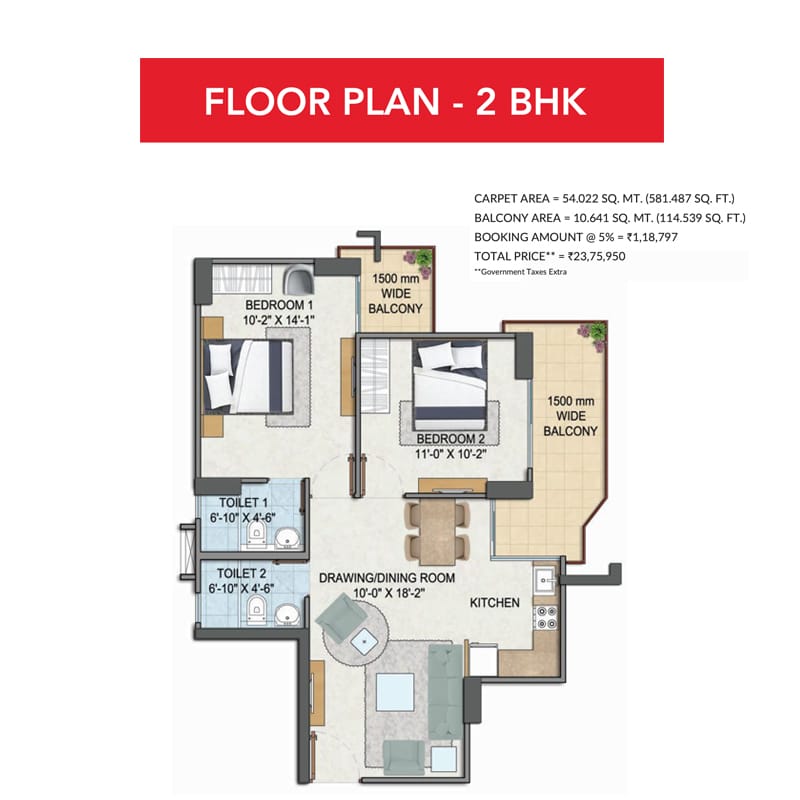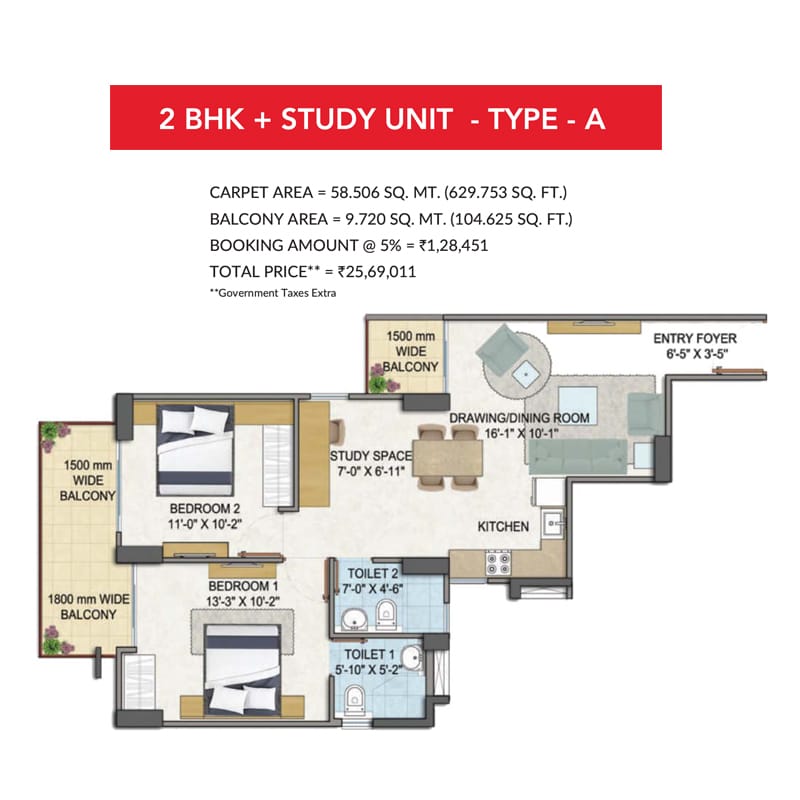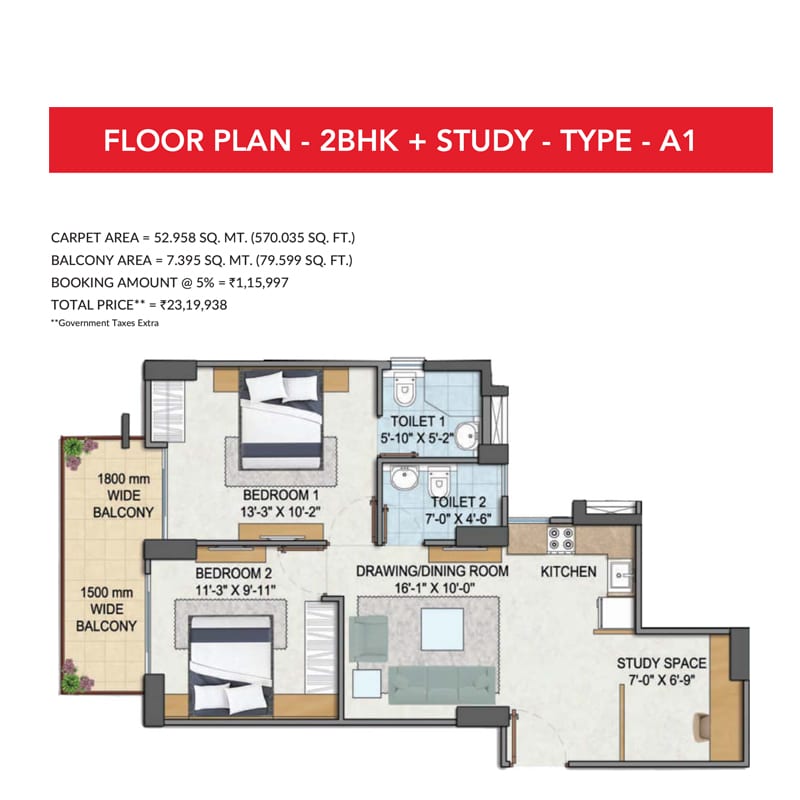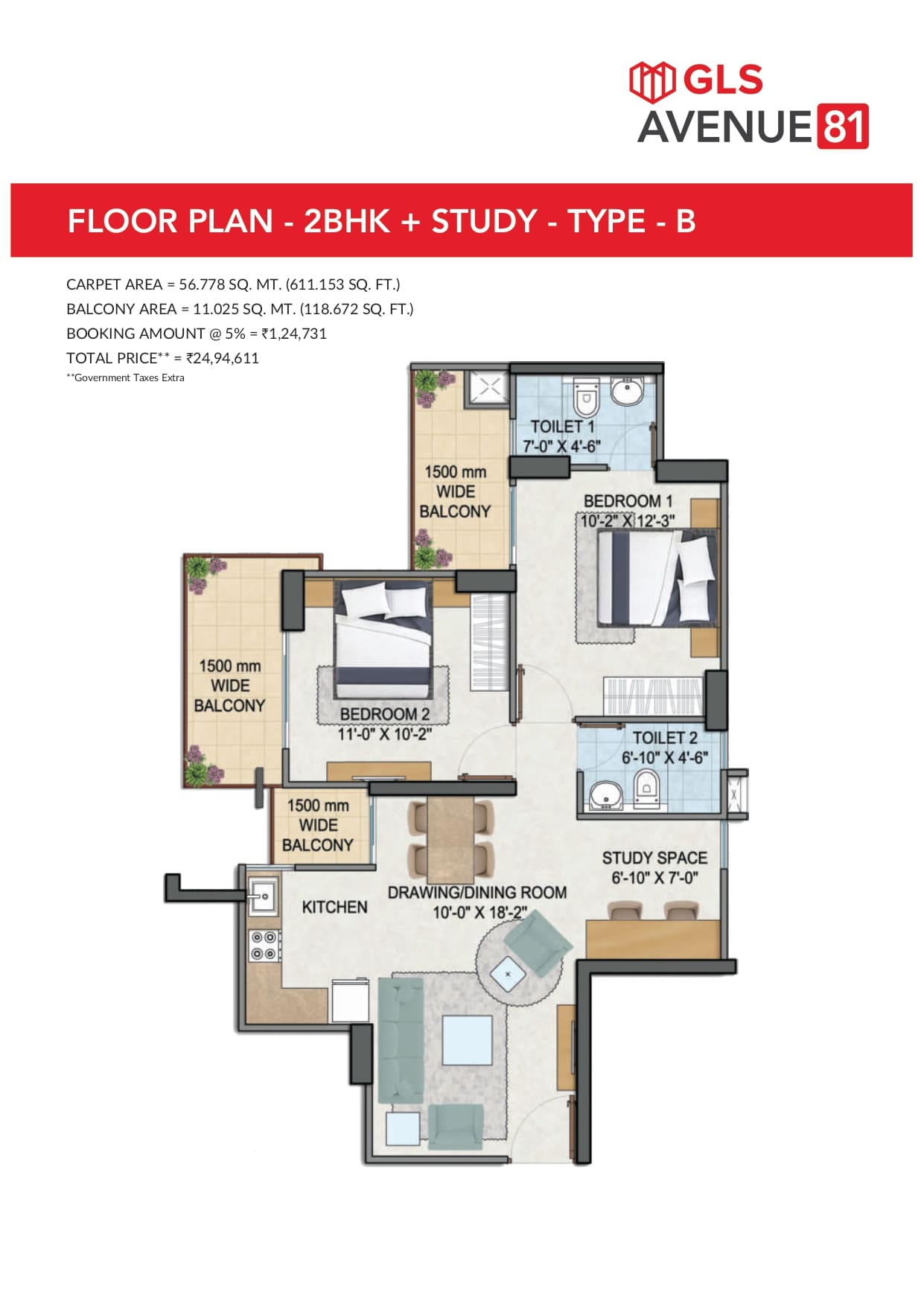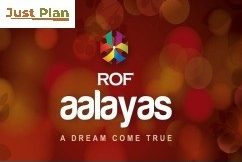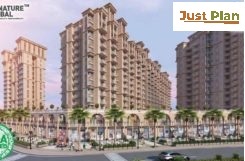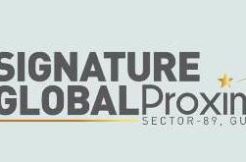Property ID : gls avenue81, gls affordable housing sector 81, gls avenue81 gurgaon
Affordable Housing, Confirm Unit, Under Construction ₹32 Lacs - 2 BHK, 3 BHK
GLS Group Has launched new Affordable Housing project under Huda Affordable Housing policy 2020 at bang on sector 81 by the Name of Gls Avenue81 Sector 81.
“ 1st Time dedicated Car Parking In Affordable Housing “
| Type | Residential Apartment |
| Configuration | 2 Bhk, 3 Bhk |
| Total Area | 5.66 Acres |
| Licence No. | 34 (LC – 3774) |
| No. of Units | 800 |
| Status | Under Construction |
| Address | Sector 81 Gurugram |
| Starting Price | 23.70 Lacs – 2 BHK, 25.70 Lacs – 3 BHK |
| Floor Size | 2 BHK – Carpet area – 580 sqft, Balcony – 100 Sq.ft. | 3 BHK – Carpat area – 630 Sq.ft., Balcony – 100 sq.ft. |
| Unit per Floor | 8 unit per floor |
The Gls Affordable 81 Price List :
| CATEGORY | CARPET AREA ( IN SQ.FT. ) | BALCONY AREA ( IN SQ.FT.) | TOTAL COST | 5% APPLICATION MONEY |
| 2 BHK TYPE -3 | 580 | 115 | 23,70,000 | 1,18,500 |
| 2 BHK + Study TYPE -2 | 607 | 89 | 24,72,500 | 1,23,625 |
| 3 BHK TYPE -1 | 630 | 105 | 25,70,000 | 1,28,500 |
Size Specification Summary :
-
3 BHK UNIT TYPE- 1
CARPET AREA = 630 SQ.FT.
BALCONY AREA = 105 SQ.FT.
- Living : 17 x 10
- Kitchen : 9.9 X 6
- Toilet-2 : 4.7 X 6
- Bedroom-2 : 11 X 10.25
- Bedroom-1 : 13.25 X 10.25
- Study : 7 x 7
- Toilet-1 : 6 X 4.7
- Balcony : 105
- Corridor : 12.28
- Vestibule : 34.35
-
2 BHK + STUDY UNIT TYPE- 2
CARPET AREA = 607 SQ.FT.
BALCONY AREA = 89 SQ.FT.
- Living : 17 x 10
- Kitchen : 10 X 7
- Toilet-2 : 4.7 X 6
- Bedroom-2 : 11 X 10.25
- Bedroom-1 : 12.25 X 10.25
- Study : 6.10 x 7
- Toilet-1 : 6 X 4.7
- Balcony : 89
- Vestibule : 29.59
-
2 BHK UNIT TYPE- 3
CARPET AREA = 580 SQ.FT.
BALCONY AREA = 115 SQ.FT.
- Living : 15.5 x 11
- Kitchen : 9.8 X 6.2
- Toilet-2 : 4.8 X 6
- Bedroom-2 : 11 X 10.25
- Bedroom-1 : 12.25 X 10.25
- Toilet-1 : 6.2 X 4.7
- Balcony : 115
- Corridor : 18.14
- Vestibule : 34.35
Gls Avenue81 Booking Process :
- CHQ / DD in favour of ” Gls Infracon Pvt. Ltd. ”
- Pancard copy, Adhar card Copy , 1 passport photo and 5% Booking Amount Chq.
Gls Avenue81 Payment Plan
| Linked Stage | Payment |
| AT THE TIME OF APPLICATION | 5% OF FLAT COST |
| Within 15 days of offer of allotment | 20% OF FLAT COST |
| Within 06 months of allotment | 12.5% OF FLAT COST |
| Within 12 months of allotment | 12.5% OF FLAT COST |
| Within 18 months of allotment | 12.5% OF FLAT COST |
| Within 24 months of allotment | 12.5% OF FLAT COST |
| Within 30 months of allotment | 12.5% OF FLAT COST |
| Within 36 months of allotment | 12.5% OF FLAT COST |
Usp of Gls Avenue81
- Maximum open space for residents
- Minimum vehicular movement
- Cost effective structure
- Proper light and ventilation for all rooms
- No overlooking between towers
- Safety for children within campus
- Efficient space planning
- Optimum housing unit size
- Double height entrance lobbies
- Maximum frontage to all commercial shops
- No utilities facing exterior of the building/ garden/ road
Gls Avenue81 Specification
Location advantage
- 2 Minutes from National Highway (NH) – 8 (approx.)
- 5 Minutes from Dwarka Expressway (approx.)
- 5 Minutes from the proposed metro station
- 20 Minutes from IGI Airport (approx.)
Key features
- Zero Building maintenance for 5 years
- High quality finishes and fittings
- High quality doors and windows
- Well ventilated kitchen area
- Provision of 100% power and water back-up
- State of the art contemporary construction and architecture
- Children play area and crèche area and community hall
Booking & Documentation
For Booking in the above-mentioned property please Call : 9211901000 | 8527100377 or Visit - Unit no. 1061-1062, 10th Floor, Spaze Itech Park, Sector 49, Sohna Road. Gurgaon

